Reception Hall Part 1
Remember here when I said that I would include posts on our reception hall? Don’t worry I didn’t forget 🙂
This will be very picture heavy (but what’s new with me) so I think this post will probably stick to the down stairs and the next post will focus more on upstairs/outside.
As you enter the house to your left is the ladies parlor. Judy (our tour guide and who is in charge of renting the house out) said that all the furniture in the ladies parlor is original. They don’t allow food or drinks inside the ladies parlor.
Next up is the Gentleman’s Parlor. It is to the right as you enter the doors to the house. All the furniture in the house is either originals or very similar to what the family had at the time. Mr. Phelps had a house in St. Louis as well, that is where he was from, and they said most of the furniture and a lot of the different ties to the house date back to companies in St. Louis.
This is the living room or Great room. It is straight in the doors. This is where they did most of their entertaining of company.
Here is another shot of the Gentleman’s parlor. I had the flash off on the camera but the picture still turned out very dark 🙁
This is the solarium. This is just off the main dining room.
Here is the main dining room. As you can see it also walks into the living room and back to your right would be the gentleman’s parlor. To the left through that doorway is the kitchen. And this would be Judy. 🙂 I don’t think she realized I captured her in my picture 🙂
There are the stairs that take you from the living room up to the second and third floors. The second floor is where the family slept. The third floor was the ballroom and the staff’s quarters, but more on that in the next post.
This is the buffet. It is an original but still gets used today for the parties thrown at the house. They just ask you cover it up with table clothes to help preserve the wood.
There’s a shot where I tried to show the winding up of the stairs.
This is the room just off the dining room right before you get into the kitchen. It is actually what you saw through that doorway.
Here’s the other side of that room.
Now we have entered into the kitchen. Now the house was built in 1895 so obviously they didn’t have a microwave, modern stove and dishwasher. The did have to update the house just a tiny bit but they also tried to preserve it’s naturalness (apparently that’s a word…) and keep it as accurate to the time period it was built as possible. Even the colors of the rooms.
This was going through this doorway leads you to the back stairs that the staff used to go up and down the floors. She never told us what was originally behind these white doors. Now they keep tables there.
This is back in that middle room between the dining room and the kitchen. It was kind of like the butler’s pantry. This here is a radiator but also had a built in warming house. That way if your food wasn’t quite warm you could send it back and the staff had somewhere to warm it up for you.
Now this handy little thing was located in the kitchen. You can’t really read the writing but it had the different floors/rooms listed on it. (next photo)
This is actually the button that the family would press say if they couldn’t find a glass and needed assistance. The previous picture that box would sound a buzzer and light up for the room the button had been pressed in and that would allow the staff to know where the family member was that was having difficulty so they could come assist. Wow back in the late 1800’s… that’s fairly modern!
Another photo of the kitchen.
This is the Dumb Waiter Elevator (or in my previous post I called it a dumbbell waiter… what do I know apparently). Currently they have tile samples sitting in it but this went to all three floors. The tile samples are really cool as in the house has gotten 2 grants that are going to be used to re-shingle the house. They are going to put the original tile shingles on the house that were on it when the house was built. Even neater than that is the original company that did the tile shingles then is still in business and they are going to do the tile shingles for the re-do. The business is out in Central Ohio.
This door wasn’t open and I was afraid to open it to get much of a shot but as you can see through the crack, these were the staff stairs.
My photo of a photo didn’t turn out so well but this is a photo of the house taken back in the early 1900’s when they had the family actually living there.
This is above the fireplace hearth. It is written in true English and it is imprinted in leather. It basically translated says welcome to our home please enjoy your stay (or so Judy told us :))
They had a family that lived here in the city donate these toilets. They are the old style toilets so all the bathrooms in the house are true “Water closets” as they were referred to back in the olden days.
This was in a room just off the family room. It is a photo of how the architect pictured the house as it was being built. And to true form, it looks very similar today!
The little boy in this picture is Mr. Phelp’s grandson. He is still alive and living in town today. He even told Judy stories of coming into this house when his grandmother lived here. Another interesting point in this picture is the wallpaper. Now days leather is a show of money. If you can afford leather you are upper class basically. In those days leather was so prevalent that if you could afford to buy faux leather you actually showed class.
This is Mr. Phelps. The interesting thing about this picture is, he ran both in the Missouri House and the Missouri Senate. This is his campaign photo. Notice the one thing that is missing? Any guesses? No? His name. He declared that he was well known enough he didn’t need to put his name on the picture.
Hope you’ve enjoyed your slight history lesson. Join us tomorrow (or whenever) for the next posting of The Historic Phelps House built in 1895 🙂
Peace, Love & History





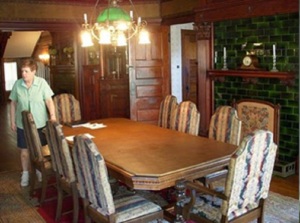

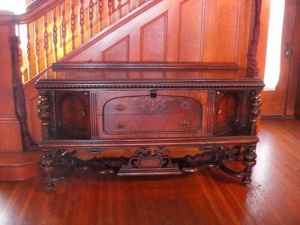
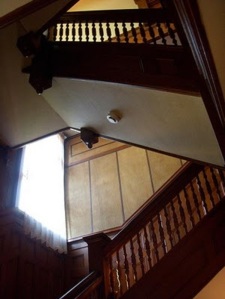


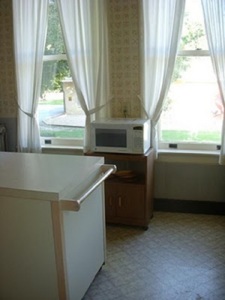
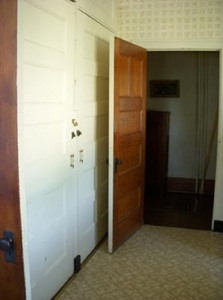



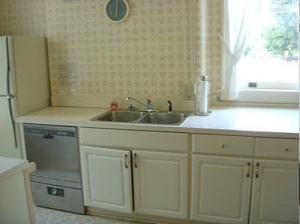


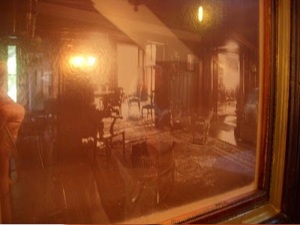


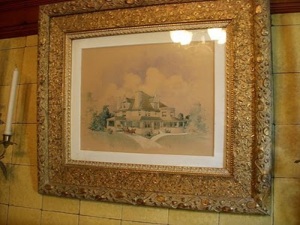




OMG!!!! Gorgeous! Great choice Nicole. So classy. I can't wait to see more pictures!!
What a cool venue!
This is sooo beautifuL! I love it!
What a pretty venue! It's really unique!
That place is marvelous. You'll have a stellar reception. I'm excited for you.
What a cool place!
WOW… that is *really* pretty!!!
I want to live there. It is a very pretty choice for a reception and what a wonderful thing to do for the house, fill it with happy young brides.